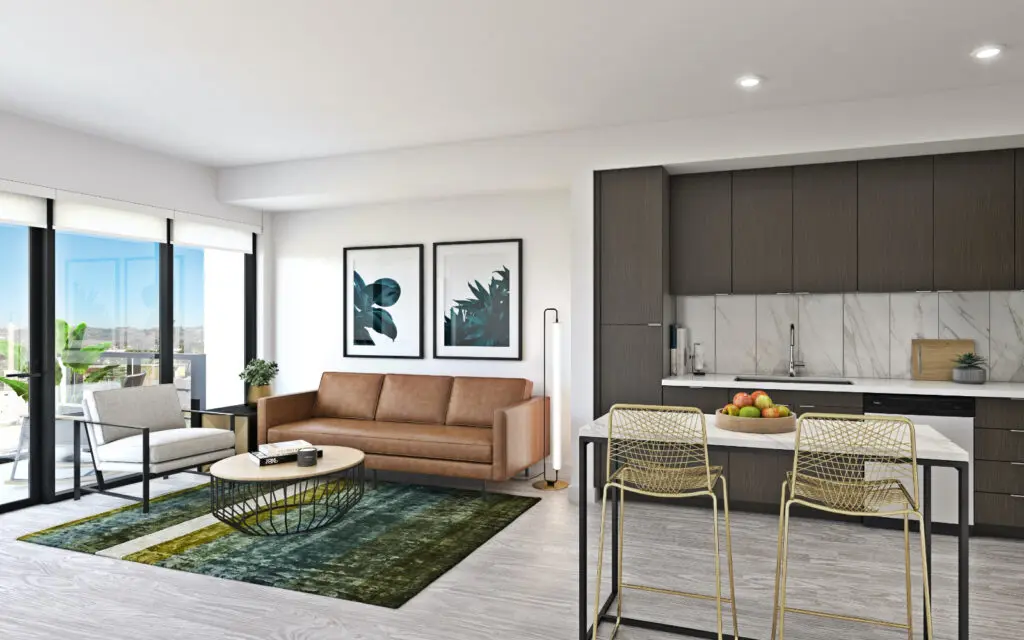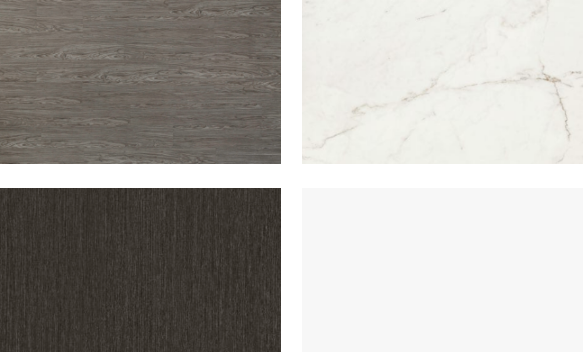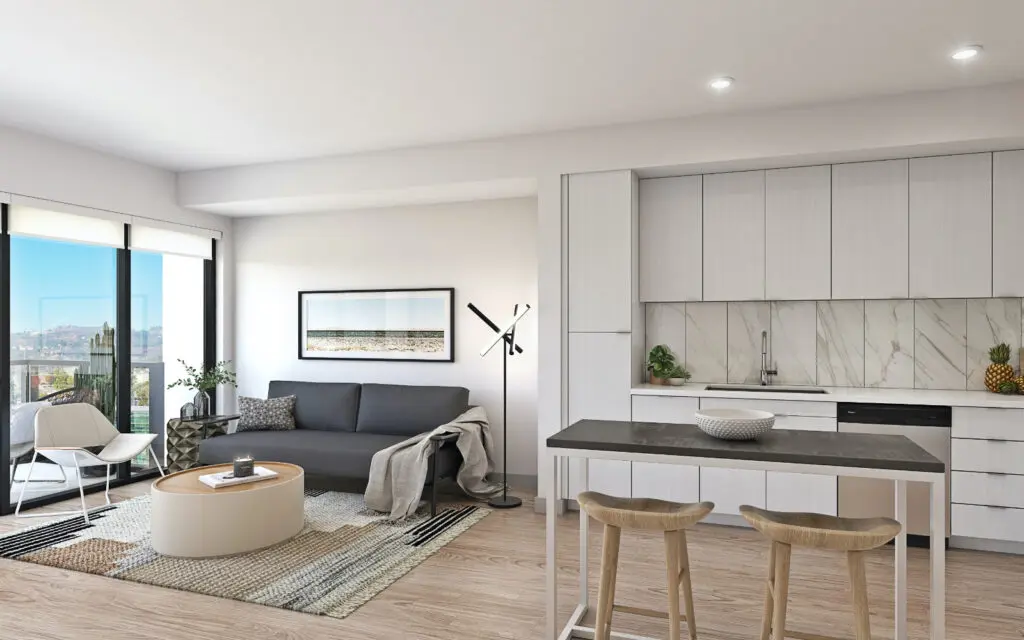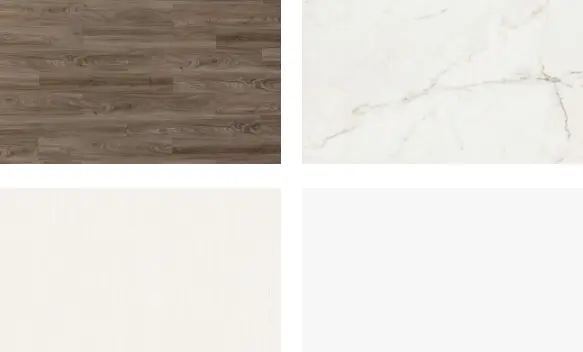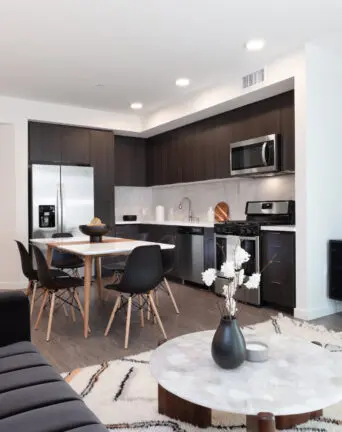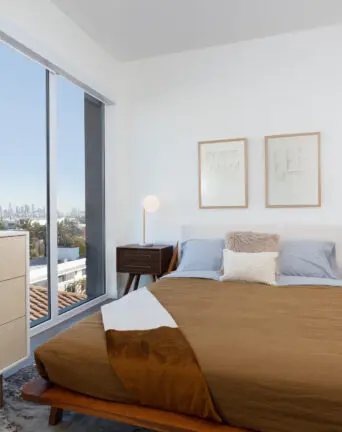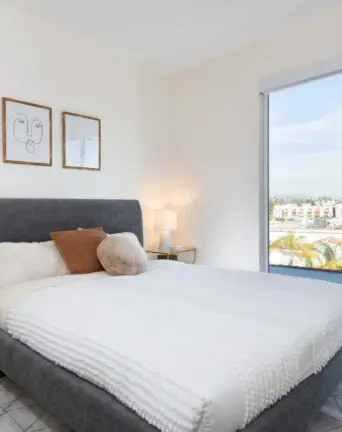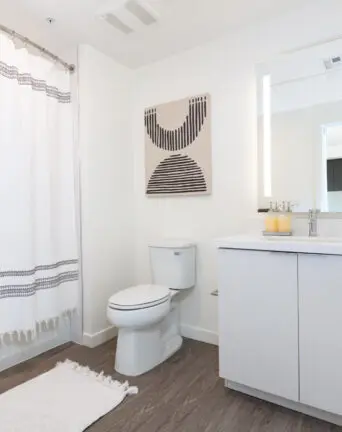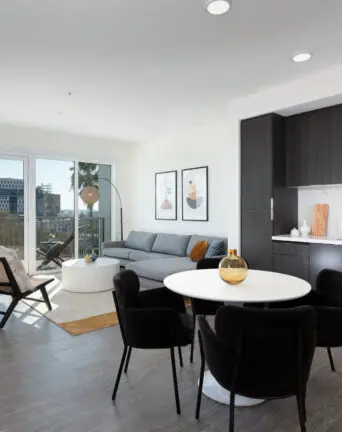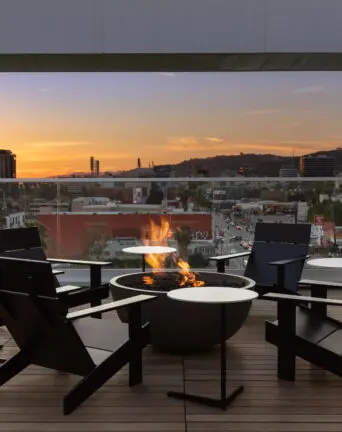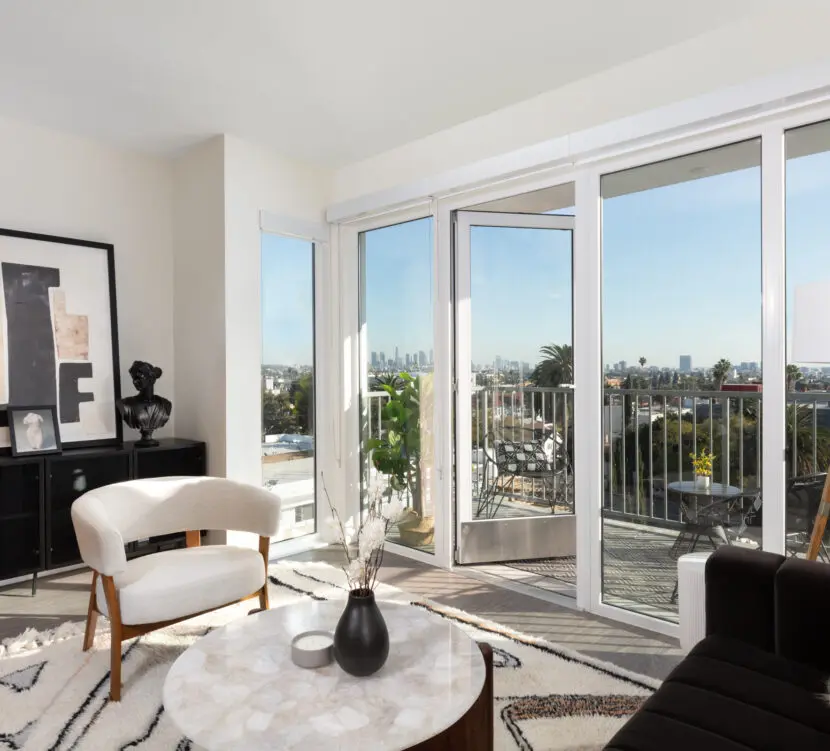
Floor Plans
Like the origins of Hollywood itself, Alta Ink apartments in Hollywood begins in black and white, letting you add the colors that tell your story. Choose the boutique-style home that suits your design aesthetic and your mood.
One with light finishes – dazzling white cabinets and matching marble backsplash. Or give yourself room to brood, with black finishes that set a darker, moodier, sophisticated tone.
Two Interior Styles to Choose From
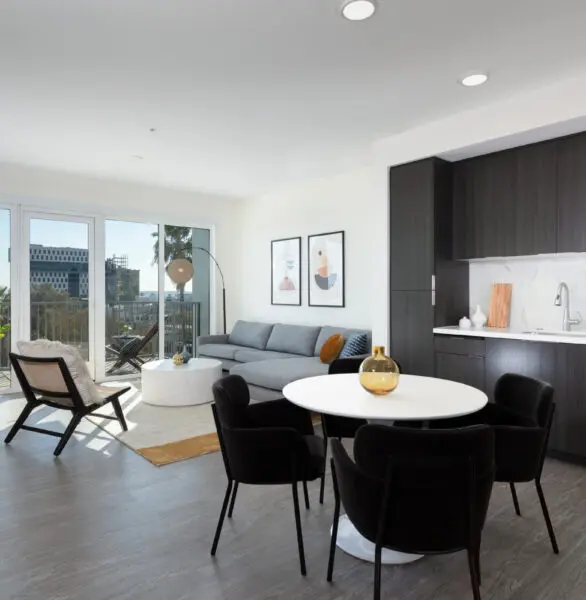
Interior Finishes
Alta Ink offers a variety of residences, from live/work residences, studios, one, two and three-bedroom apartments.
- Two color schemes to choose from – white palette or black palette
- Penthouse homes available
- Private roof decks*
- Open plan concept for living and dining areas
- Beautiful wood grain flooring
- Low-profile lighting fixtures throughout
- Urban, modern hardware and finishes
- Kitchen tile backsplash with handcrafted aesthetic style
- Soft-close cabinet doors
- Stainless steel appliances
- Expansive closet space
- Walk-in showers*
- Window rollershades
- Full-size, in home washer and dryer
*select units
Let Your Story Begin
Get all the latest details on Hollywood’s most coveted new address, and make Alta Ink the start of your story.

